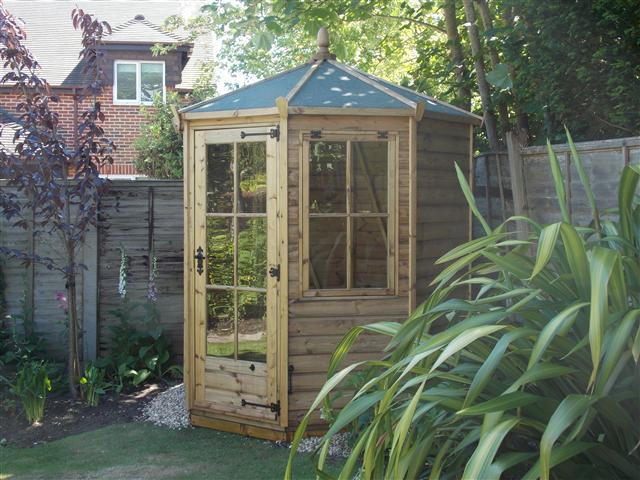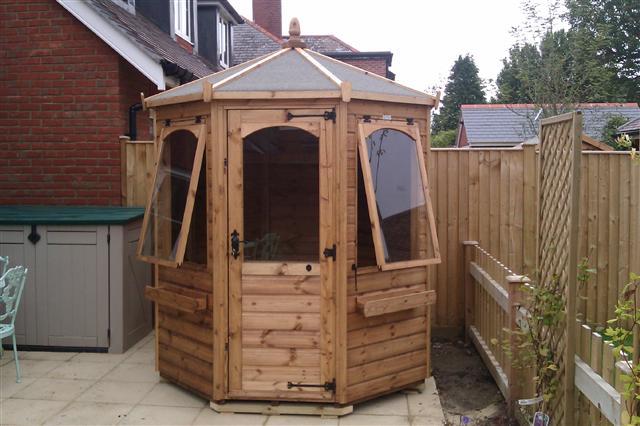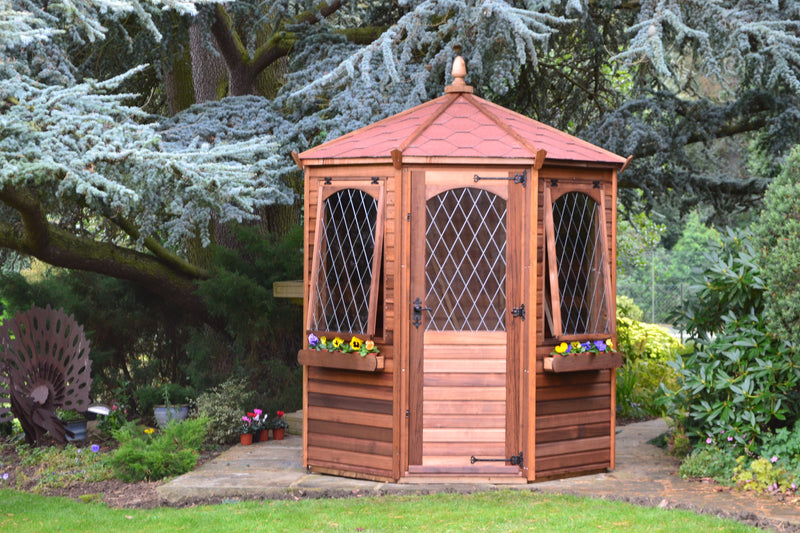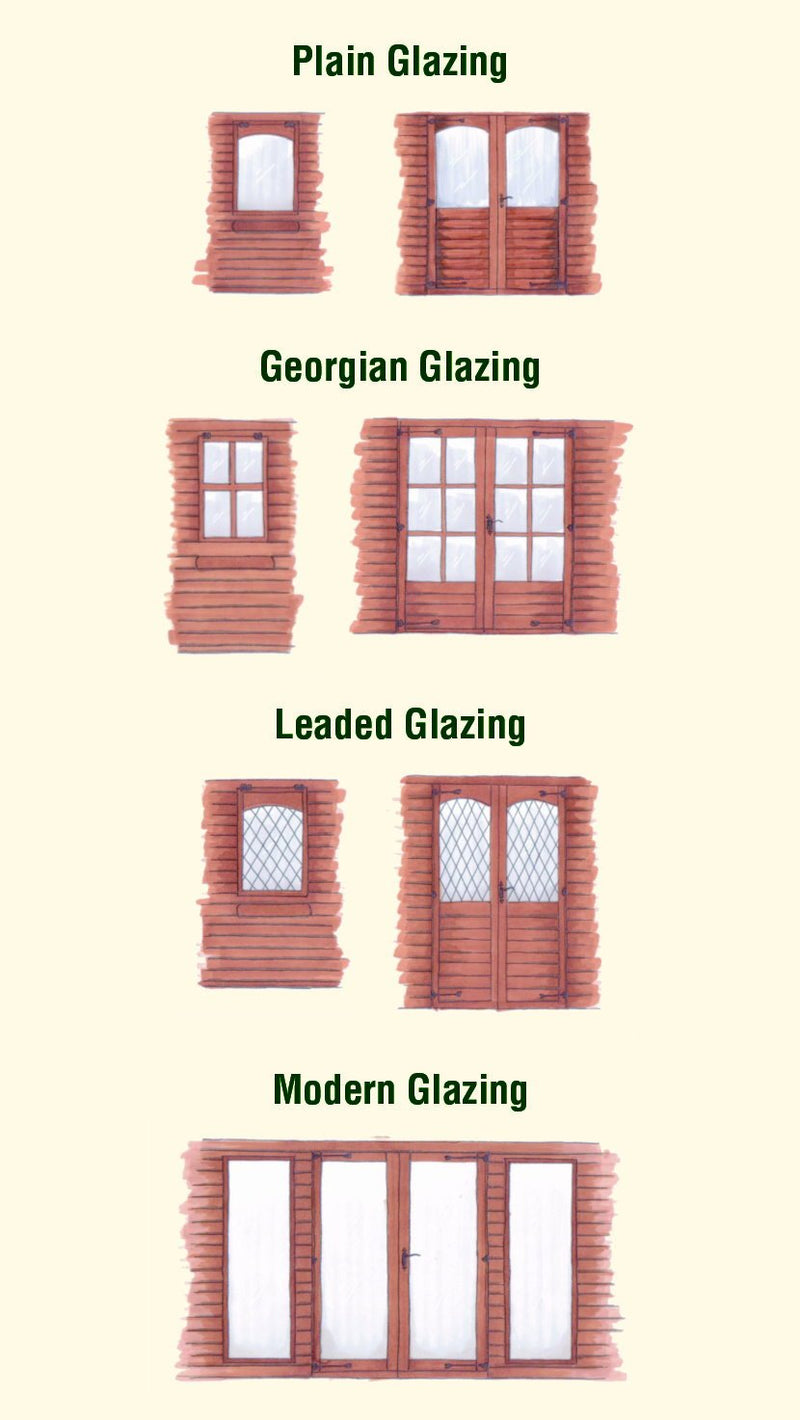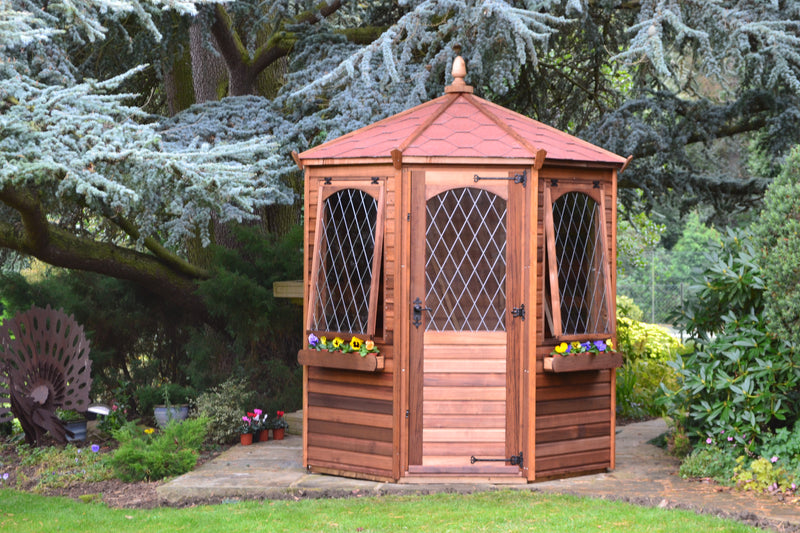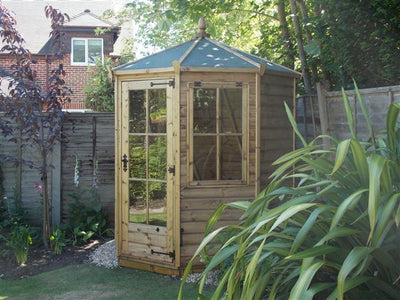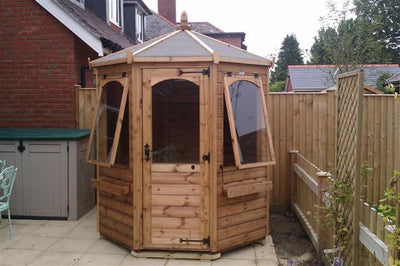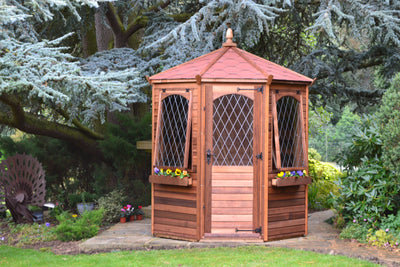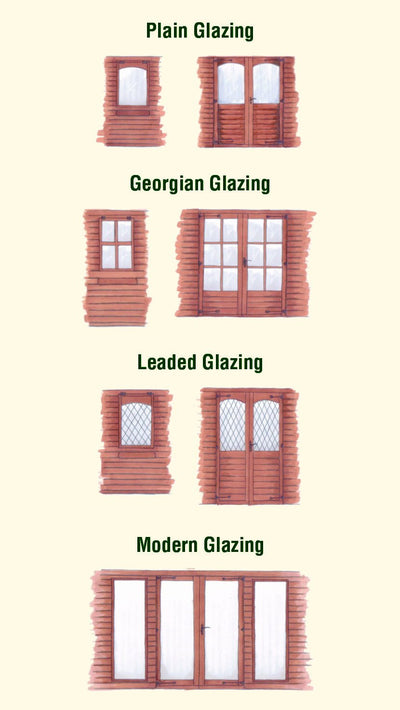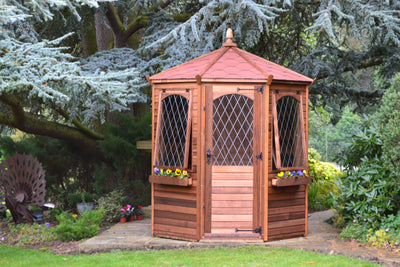Wingrove 6
Wingrove 6
Please select variant to continue
Select a size *
The Wingrove 6, is a stylish quality octagonal summerhouse with 2 windows and single door. The 2 additional wooden window box planters are perfect for adding some colour and life to your summer house all year round.Our quality garden buildings can ensure a luxurious timber space that will last for years to come.
Images show a standard plain glass model & 4 pane Georgian glass option model. Our octagonal summer house is available in four glazing options; standard, leaded, modern and Georgian. All glazing options are one price, just select your preference at the time of purchase.
Octagonal Summer Houses
Often with decorative roof styles, octagonal summer houses are designed to be a unique feature in your garden. The perfect summer house to fit into any awkward corner, the Wingrove 6 offers ample storage, without wasting valuable outdoor space.
Octagonal Summer House Installation
While there are more conventional summer house shapes and sizes, more and more homeowners are choosing octagonal summer houses as their go-to spaces for leisurely activities or garden storage. Although installing a luxurious octagonal summer house may seem complex, here at Purewell Timber we offer an installation service within a 60 mile radius of our display site (SO41 0LA). Alternatively, our octagonal summer houses can be self-constructed on well balanced stone slabs, without the requirement of a concrete foundation.
Our customers are quickly adopting octagonal summerhouses as a firm favourite. They provide a useful yet sociable shape with their creative designs, extra room, and upgrade options available.
UPGRADE OPTIONS AVAILABLE- 20mm heavy duty floor upgrade option
- 20mm heavy duty roof upgrade option
- 20mm deluxe clad upgrade option
- Cedar clad upgrade option
- Installation* only within a 60 mile Radius from SO41 0LA. (IOW not included)
- * Level site required
Order Process
- 1. Order online or call us.
- 2. We call you to discuss a delivery date.
- 3. Building delivered on day agreed.
- Cladding = 12mm Shiplap
- Floor = 12mm tongue & groove on 50x50 tanalised floor joists
- Roof = 12mm tongue & groove
- Framework = 44mm x 28mm
- Mortice lock with key (pre fitted)
- Glass = Toughened safety glass
- Four glazing options as standard
- Felt = Polyester backed Green mineral
- Fully dip treated (Solvent based)
- All fixings & instructions provided
- Two opening windows
- Diagonal bracings
- 20mm Deluxe clad upgrade option
- 12mm Cedar clad upgrade option
- 20mm roof & floor upgrade option
- 6x6 Wingrove
- External Width = 1930mm
- External Depth = 1930mm
- Eaves Height External = 1964mm
- Ridge Height External = 2453mm
- Base Size Required = 1930mm x 1930mm Please call for actual base plan

