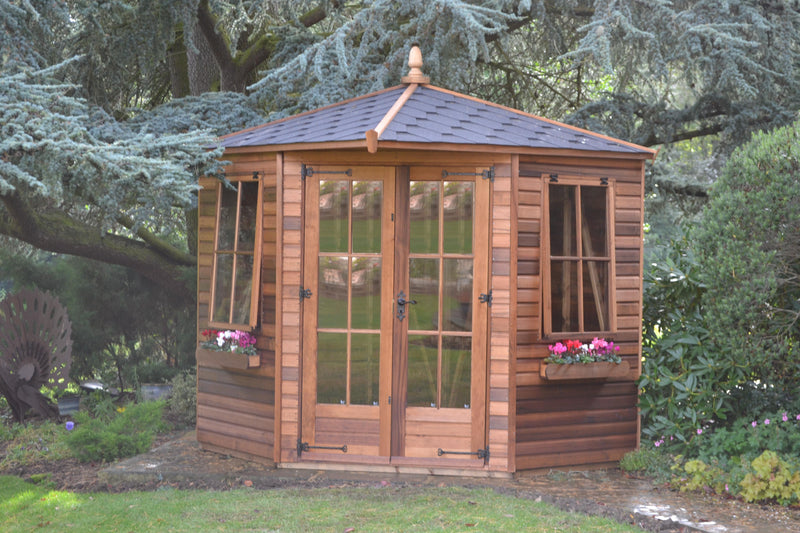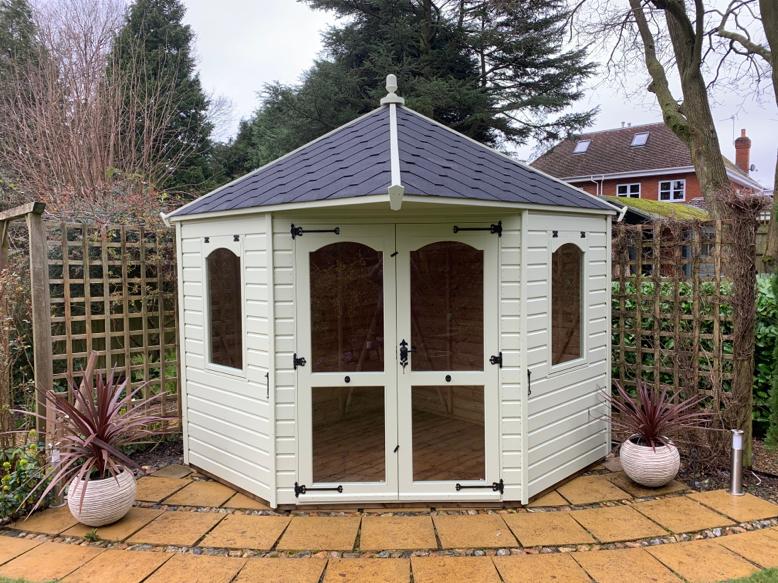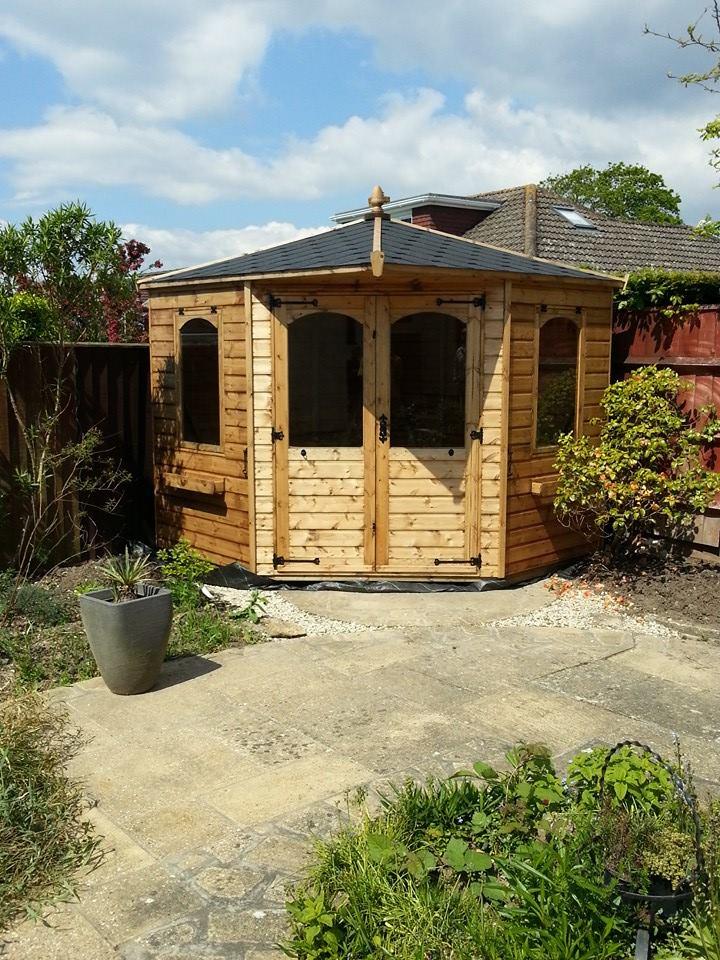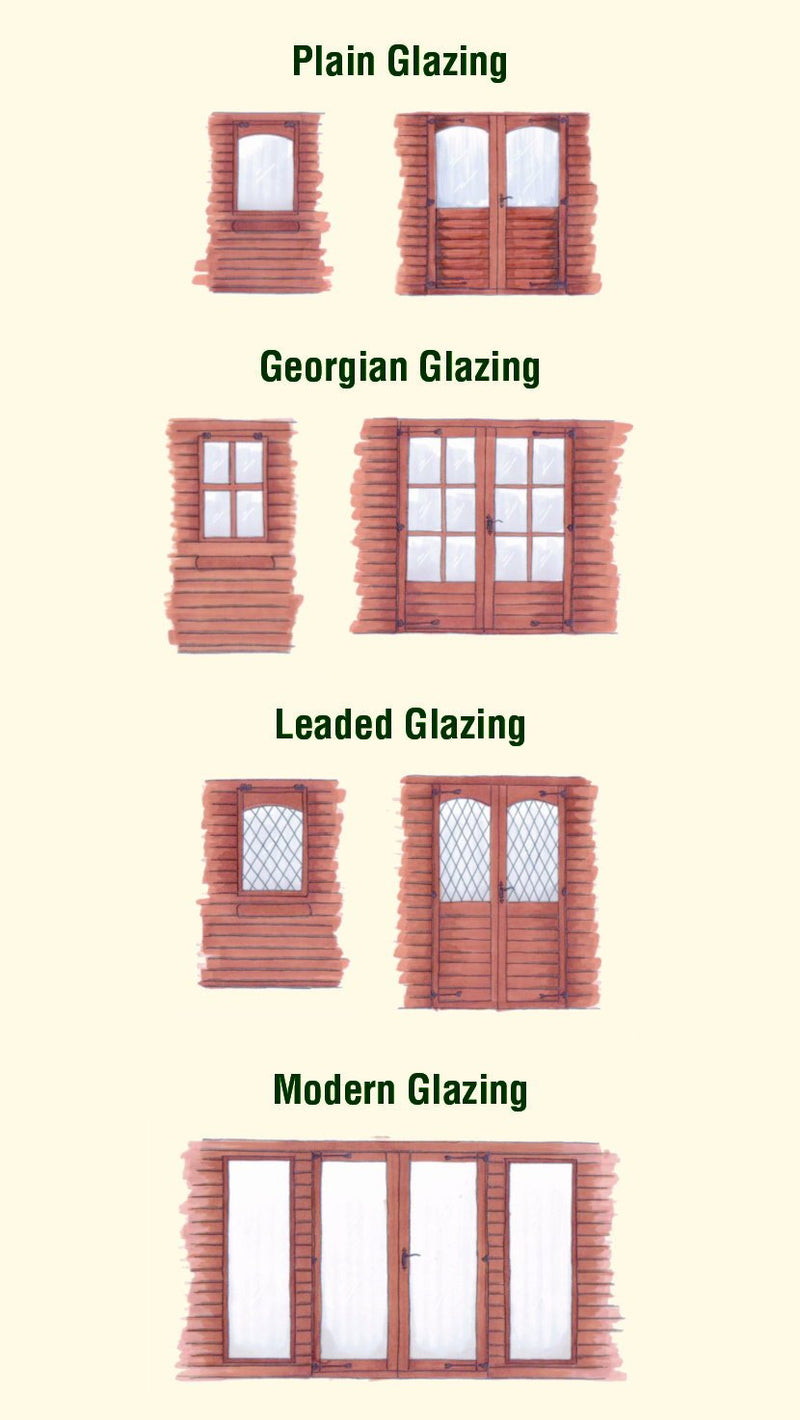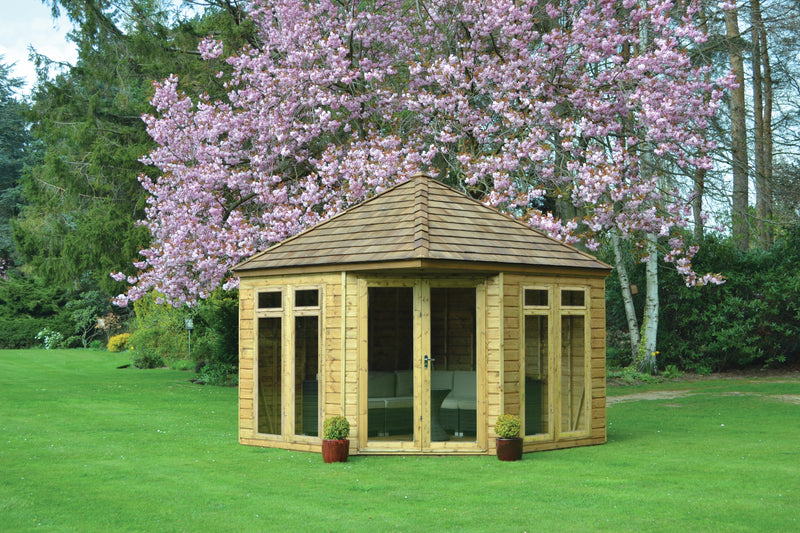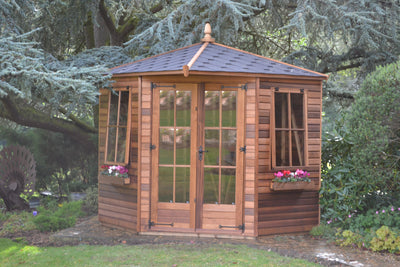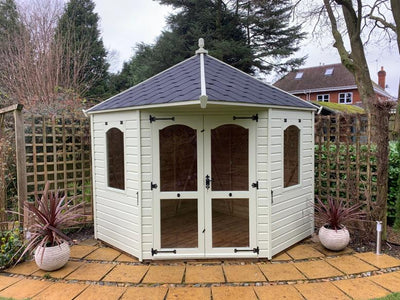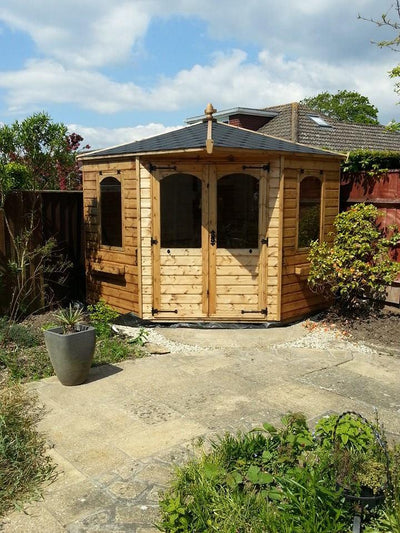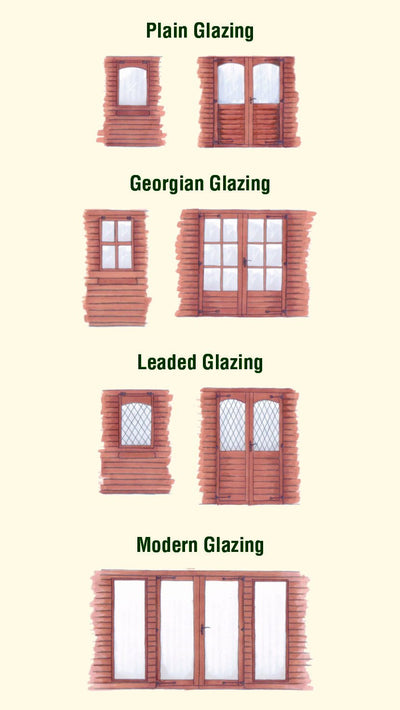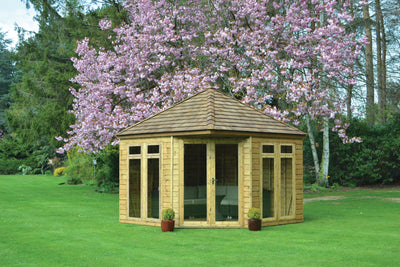Henley
Henley
Please select variant to continue
Select a size *
The Henley corner summerhouse is a stunning garden room, ideal for that hard to fill corner. With 2 arched windows and double doors, this summerhouse is bound to make a statement in any garden.. The two extra wooden window box planters are ideal for bringing year-round colour and life to your summer house.
Our Henley summer house is available in four glazing options; standard, leaded, modern and Georgian. All glazing options are one price, just select which your preference at the time of purchase.
Come and view this building at our display site.
Various Sizes Available
Our Henley summer house is available in a range of sizes, starting at 6x6 up to 12x12. Some of our more popular sizes are 12x12 and 10x10 summer houses. See our full range of summer houses available in our range.
12x12 Summer Houses
One of our most popular sizes is the 12ft x 12ft Henley Summerhouse, with decorative shiplap cladding and black fixtures and fittings that would look spectacular in any garden.
12x12 Corner Summer Houses
Our 12x12 corner summer house offers the perfect space saving solution. Corner summerhouses are a great way to make use of any nooks and crannies in any awkwardly shaped garden. Their right-angled design allows them to fit snugly into any garden corner, whilst offering plenty of space for storage or entertainment.
UPGRADE OPTIONS AVAILABLE- 20mm heavy duty floor upgrade option
- 20mm heavy duty roof upgrade option
- 20mm deluxe clad upgrade option
- Cedar clad upgrade option
- Installation (60 mile radius of our display site SO41 0LA). Level base required
Order Process
- 1. Order online or call us.
- 2. We call you to discuss a delivery date.
- 3. Building delivered on day agreed.
- Cladding = 12mm Redwood deal shiplap
- 12mm Redwood deal T&G floor & roof
- High or Low line roof.
- 50mm x 50mm tanalised floor joists
- Diagonal bracing
- Multiple option Toughened glass windows
- Mortice lock & handle
- Fully dip treated
- Polyester Green felt
- 20mm heavy duty floor upgrade option
- 20mm heavy duty roof upgrade option
- 20mm deluxe clad upgrade option
- 20mm deluxe clad upgrade option
- 6x6 Henley Corner Summerhouse
- External Size = 1830 x 1830 (Back Panels)
- Eaves Height External = 2011mm
- Ridge Height Low Roof Line = 2386mm
- Ridge Height High Roof Line = 2610mm
- Base Size Required = 1778mm x 1778mm. Please call for base plan
- 7x7 Henley Corner Summerhouse
- External Size = 2135mm x 2135mm (Back Panels)
- Eaves Height External = 2011mm
- Ridge Height Low Roof Line = 2480mm
- Ridge Height High Roof Line = 2790mm
- Base Size Required = 2083mm x 2083mm. Please call for base plan
- 8x8 Henley Corner Summerhouse
- External Size = 2440mm x 2440mm (Back Panels)
- Eaves Height External = 2011mm
- Ridge Height Low Roof Line = 2500mm
- Ridge Height High Roof Line = 2915mm
- Base Size Required = 2388mm x 2388mm. Please call for base plan
- 10x10 Henley Corner Summerhouse
- External Size = 3050mm x 3050mm (Back Panels)
- Eaves Height External = 2011mm
- Ridge Height Low Roof Line = N/A
- Ridge Height High Roof Line = 3011mm
- Base Size Required = 2997mm x 2997mm. Please call for base plan
- 12x12 Henley Corner Summerhouse
- External Size = 3660mm x 3660mm (Back Panels)
- Eaves Height External = 2011mm
- Ridge Height Low Roof Line = N/A
- Ridge Height High Roof Line = 3277mm
- Base Size Required = 3608mm x 3608mm. Please call for base plan

